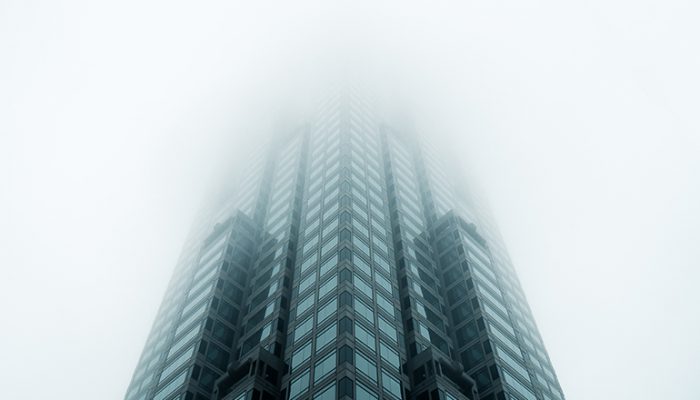Jesse Remillard, ERS, for Zondits
A recent episode of the 99% Invisible podcast explores the origins of air conditioning (A/C) and how the widespread adoption of central air systems affected building designs thereafter. The 99% Invisible podcast is all about the things that largely go unnoticed but are essential to the modern world we live in.
The “Thermal Delight” episode begins with a story from the early 1900s when a printing company in New York City was having problems with high humidity preventing the inks from setting properly on the pages. The company hired a young engineer named Willis Carrier to solve the problem.
Carrier created what was to become modern A/C by devising a system that pumped air over metal coils cooled with ammonia, condensing moisture out of the air. The system also had the effect of cooling the air, and suddenly the printing room became the most popular place for lunch during the summer. Early A/C systems were very large and expensive, but by the 1940s Carrier and other companies were offering residential window A/C systems.
Over the following decades A/C became ubiquitous and designing buildings with ducting for central heating, ventilating, and air conditioning (HVAC) systems became the standard approach in the US. This had profound impacts on both building design and geographic locations for cities.
Prior to the invention of A/C, architects had to consider passive thermal impacts in their designs. This meant that in hot places like the southwestern United States, heavy materials were a prerequisite in building construction to serve as a heat sink for the sun. And in hot, humid places like the southeastern United States, covered porches were used as a means of promoting outdoor living space and indoor ventilation. The invention of A/C meant that previously inhospitable places to live like Arizona and Florida could offer more comfort indoors and, further, allowed the invention of the modern skyscraper using glass facades. This has impacted the energy consumption of cities worldwide as developing countries adopt American construction influences.
According to Stan Cox, author of Losing Our Cool, America now uses as much electricity for A/C as it did for all uses in 1955. But with ever-increasing demand on electric grids, managing these electric loads has become a significant issue. One way to mitigate the electric loads associated with building A/C is by revisiting passive cooling construction techniques, many of which have been ignored by the building community for decades.
The “Thermal Delight” podcast episode introduces an Indian architect, Manit Rastogi, who has been studying historical passive cooling approaches and incorporating them into his designs. Examples of these include a step well that uses a pool of water surrounding a building to provide an evaporative cooling effect, earthenware on roofs as thermal insulation, and latticework on building sides to limit radiant heat gains. These kinds of features significantly reduce the cooling load on building mechanical equipment and hint that a resurgence of passive cooling design could greatly reduce A/C energy use and help with peak demand events caused by high temperatures. While it remains to be seen if Rastogi’s design approaches will be adopted by other architects, the potential positive impact to the grid is undeniable and may provide concepts for the next generation of high-efficiency buildings.
